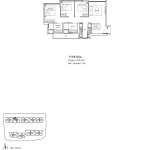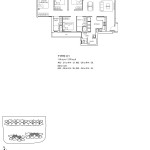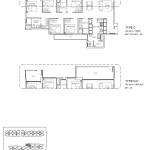The Vales will have 517 units, comprising a mix of unit types ranging from 2 bedroom to 5 bedroom, penthouses, and maisonette units. The Vales EC floor plans are currently now available.
Please drop us a note below if you would like to have the full set of the Vales floor plan and site layout plan emailed to you.
::
The Vales Floor Plan Layouts . Click to Enlarge
THE VALES EC FLOOR PLANS . 2 BEDROOMS
THE VALES FLOOR PLAN . 3 BEDROOMS
THE VALES FLOOR PLAN . 3 BEDROOM PREMIUM
THE VALES FLOOR PLANS . 4 BEDROOM / 4 BEDROOM PREMIUM / MAISONETTES
THE VALES EC FLOOR PLAN . 5 BEDROOM & 5 BEDROOM PENTHOUSES
This project is a joint venture between SingHaiyi Holdings Ltd and Kay Lim Holdings. Kay Lim, who are also themselves contractors, take pride in environmentally sustainable & high quality work. It has won several prestigious awards for construction efficiency and professionalism.
::
The Vales EC Floor Plans · Unit Types & Sizes
| BEDROOMS | TYPE | QTY | SQ FT | SQ M | STACKS | FEATURE |
| 2 Bedrooms | A1 | 39 | 764 | 71 | 23, 31, 36 | Typical Unit |
| A1-T | 3 | 764 | 71 | Top floor unit* | ||
| A1-P | 3 | 775 | 72 | Patio unit with PES | ||
| A1a | 26 | 753 | 70 | 14, 17 | Typical Unit | |
| A1a-T | 2 | 753 | 70 | Top floor unit* | ||
| A1a-P | 2 | 764 | 71 | Patio unit with PES | ||
| A2 | 26 | 764 | 71 | 01, 18 | Typical Unit | |
| A2-T | 2 | 764 | 71 | Top floor unit* | ||
| A2-P | 1 | 775 | 72 | Patio unit with PES | ||
| 3 Bedrooms | B1 | 78 | 904 | 84 | 10, 13, 24, 27, 32, 35 |
Typical Unit |
| B1-P | 6 | 915 | 85 | Patio unit with PES | ||
| B2 | 26 | 915 | 85 | 04, 19 | Typical Unit | |
| B2-T | 1 | 915 | 85 | Top floor unit* | ||
| B2a | 13 | 915 | 85 | 05 | Typical Unit | |
| 3 Bedroom Premium | B3 | 52 | 1,044 | 97 | 22, 28, 30, 33 | Typical Unit |
| B3-T | 3 | 1,044 | 97 | 22, 28, 30 | Top floor unit* | |
| B3-P | 1 | 1,055 | 98 | 28 | Patio unit with PES | |
| B3a | 65 | 1,033 | 96 | 03, 07, 12, 15, 20 |
Typical Unit | |
| B3a-P | 1 | 1,044 | 97 | 03 | Patio unit with PES | |
| B3b | 39 | 1,033 | 96 | 22, 28, 30, 33 | Typical Unit | |
| B3b-T | 2 | 1,033 | 96 | 06, 09 | Top floor unit* | |
| B3b-P | 2 | 1,044 | 97 | Patio unit with PES | ||
| 4 Bedrooms | C1 | 52 | 1,270 | 118 | 21, 26, 29, 34 | Typical Unit |
| 4 Bedroom Premium | C2 | 39 | 1,410 | 131 | 08, 11, 16 | Typical Unit |
| Maisonette | C3-P | 1 | 1,647 | 153 | 19 | With own carpark |
| C4-P | 4 | 1,679 | 156 | 07, 12, 15, 20 | With own carpark | |
| C5-P | 3 | 1,668 | 155 | 22, 30, 33 | With own carpark | |
| C6-P | 4 | 1,712 | 159 | 21, 26, 29, 34 | With own carpark | |
| C7-P | 3 | 1,722 | 160 | 08, 11, 16 | With own carpark | |
| 5 Bedrooms | D | 13 | 1,593 | 148 | 25 | Typical Unit |
| D-P | 1 | 1,604 | 149 | Patio unit with PES | ||
| Penthouses | PH1 | 1 | 1,668 | 155 | 08 | Private roof terrace |
| PH2 | 1 | 1,658 | 154 | 16 | Private roof terrace | |
| PH3 | 1 | 1,658 | 154 | 26 | Private roof terrace | |
| PH4 | 1 | 1,690 | 157 | 34 | Private roof terrace | |
| TOTAL NO. UNITS | 517 | |||||
* Top floor unit balconies are open to the sky.
::
For more information, see the Vales fact sheet or details on the location.
::
THE VALES FLOOR PLAN . E-APPLICATION . SHOWFLAT VIEWING
Please register here to receive the Vales EC floor plans and site plan.




















